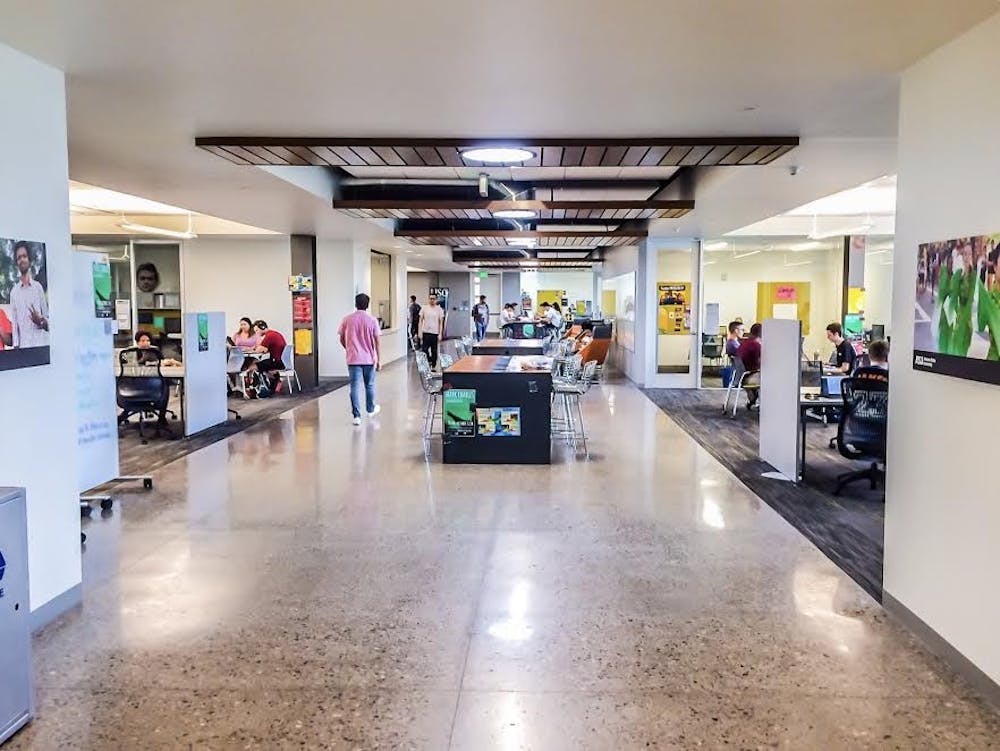The Tempe campus' new Student Pavilion, which opened in August, will serve as an event space and an extension of the Memorial Union, one of the pavilion's designers said.
According to ASU’s webpage for the pavilion, it is “... a new event space, which will provide the venue for guest lecturers, musical shows, comedy acts, and student productions with seating for 1,200.”
Designed by Weddle Gilmore Black Rock Studio and HGA Architects and Engineers in conjunction with JE Dunn Construction, the roughly $40 million project began in March 2016 and was completed August 2017.
The 75,000-square-foot pavilion adheres to ASU’s goal to develop Net Zero Energy buildings, which means it will produce as much energy as it consumes over the course of a year.
Now open, many students say they are eager to see what resources can be found in the Pavilion.
Philip Weddle, the lead architect at Weddle Gilmore, said the Student Pavilion was meant to be a hub of traffic like Orange Mall, another ASU project the design firm worked on.
“We were also involved in the redevelopment of Orange Mall and how that took an asphalt cul-de-sac and turned it into a pedestrian plaza that really (became) kind of a significant gathering place for students on the campus,” Weddle said.
Weddle also said he remembered his experience as an ASU student while working on the building.
“It’s a great honor to be able to come back and do work right in the heart of the campus there, next to Hayden Library and the Memorial Union," Weddle said. "We wanted to make sure what we were designing would ... work seamlessly with those buildings.”
Weddle said the project received a great amount of help from the students, which bodes well for the Pavilion’s future.
“I think it’s gonna be an amazing project for the University,” he said. “We’ve had hundreds of students that we’ve met with through this process and we certainly hope it’s going to be an important student-centric building for the campus, and it will really be an asset for the ASU community.”
Lorenzo Botiller, a sophomore film student who has classes in Murdock Hall by the site, said he thought the building was most likely for student coalitions.
“I assume it’s for different conferences,” Botiller said. “You know, different organizations could rent out the rooms and there’s a place on the second floor (with) study areas. A lot of group projects go there and I know there are a lot of office buildings.”
Botiller also said the project offers similar areas to the Memorial Union.
“It’ll probably give students more places to be, because I know the MU has some places to be like that, where you can sit there and study,” he said.
Accountancy freshman Kiara Stevenson, who is also a building manager in the Pavilion, said each floor was created with different events in mind.
“It’s a multipurpose building,” Stevenson said. “We have ballrooms behind us (on the first floor) for larger events and then the third floor has tutoring, a couple of classrooms and space for students to study. The second floor has a lot of coalitions and the student government.”
Stevenson said the auditoriums were purpose-built to accommodate events larger than the MU could handle.
“It’s kind of like an extension of the MU,” she said. “It’s even larger here. This is a thousand-person ballroom so it can fit more than the MU ever could.”
She said those looking for more information about events at the Student Pavilion could check the Memorial Union’s Event and Meeting Services.
“I believe it would probably be through the EMS in the MU, the information desk,” Stevenson said. “There’s a good mix of professional and fun events.”
Reach the reporter at trevor.hutchins14@gmail.com or follow @TrevorMHutchins on Twitter.
Like State Press on Facebook and follow @statepress on Twitter.




