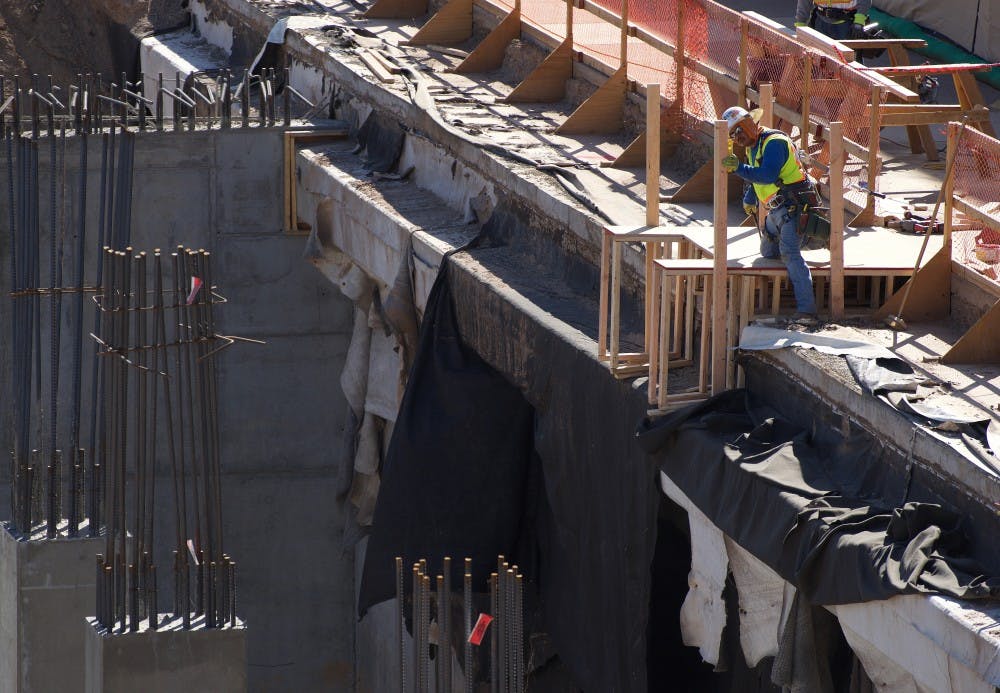ASU has been a central part of Tempe since its creation in 1885, and with major developments being set for the future, the school plans to keep it that way.
ASU is embarking on four projects estimated to cost the University more than $289 million. The four buildings, approved by the Arizona Board of Regents, are set to be constructed between 2017 and 2018.
These include the Student Pavilion, P. V. Engineering Residential Hall and the Biodesign C building on the Tempe campus and the Herberger Young Scholars Academy on ASU's West campus.
Tempe
The most significant of these developments is the $120 million Biodesign C building. Construction on the 188,000 square foot building began in June.
The five-story facility will be home to new laboratories, casework and office layouts, but with the $120 million price tag, this building won't just be another science structure.
Monica Perrin, an ASU project manager said that there isn’t a building on a college campus quite like it.
“Just the basement design is cutting edge, there is not one like this in the world,” Perrin said.
In the basement will be a high-powered super laser that will be a million times more powerful than the x-rays used at doctor's offices. The laser will be so powerful that it will actually be able to see inside of proteins and atoms.
The building will be the most energy efficient science building ASU has, making it completely unique.
Energy efficiency has been a topic of discussion on ASU campuses for a while, and sustainability has been a major initiative on all four campuses. Lathon Lax, a business law freshman, said that ASU needs to place a higher focus on developing these kinds of buildings. He said the school has enough extracurricular structures and needs more energy-efficient buildings.
“The mechanical systems are very advanced to be very high energy efficient,” Perrin said. “Some of the elements that we are putting in are actually cutting edge to be energy-efficient."
Energy efficiency and cutting edge technology are crucial parts of the new building, however, the main purpose is for research.
“We are trying to make this space adaptable for new researchers,” Perrin said.
The other building with a large overall cost upwards of $120 million is the P.V. Engineering Residential Hall.
On top of the basic features of single and double bedrooms, this hall will include studio room choices. Even with the three different room options the 450,000 square foot facility will also include a standard dining hall with an occupancy reaching 545, and it will have its very own E-space academic lab.
The cheapest of the three Tempe projects is the one that might get the most hype from students.
Tempe's nearly $40 million Student Pavillon will be home to several new academic classrooms and spaces for clubs and organizations to meet. The feature likely to be enjoyed most by students is the new event space that will seat around 1,200. The space will be the spot for students to see comedy acts, guest lecturers, musical shows and student productions.
West
ASU's West campus will also add a new building that's set to finish construction in 2017.
The Herberger Academy opened in August of 2011, but it was in May of 2014 that Jeanne and Gary Herberger decided to commit funds for a new building.
The academy is a college preparatory school with a tuition and application process. The students are in 7th through 12th grade where their education is merged with their academic talents and interests.
Kimberly Lansdowne, the executive director of the Herberger Young Scholars Academy, said that the school is unlike many other high schools.
"The Herberger Young Scholars Academy is a secondary school for students wishing to move through their high school curriculum at a faster pace than the traditional timeline," she wrote in an email. "Our youngest student is eleven, the oldest is 17."
Not only are the students moving at an accelerated pace but many are moving so fast that they are actually taking ASU classes as non-degree seeking students.
On top of a unique education, students will get to experience some uncommon features.
"In addition to having four classrooms, we will have a large 'Maker' space and a black box theater," Lansdowne wrote. "Our science classroom will include outdoor gardens and a 100-gallon fish tank."
Although ASU continues to build for the future, some believe the University should attempt to use the method the Herberger Academy put in place when thinking about what to incorporate in their new structures.
"Some of the design features were developed by faculty and students at the Herberger Institute," she wrote. "In October of 2015 we participated in a design charrette, this led to a semester-long class at the Herberger Institute in Tempe. Our own students were included."
By incorporating students and faculty in the designing process the new building seeks to benefit the students and betters their learning environment.
Carson Coronado, a nursing and health innovations freshman, who studies primarily at the West campus said she wants ASU to start building for the benefits of current students.
“They should do more academic buildings so people aren’t crammed and waiting for other classes to file out,” Coronado said.
As a student on the West campus, she feels the lack of academic classrooms has led to students feeling congested as they make their way outside of current facilities.
While Coronado wants more academic structures, Lax would prefer a school supermarket.
“It’s a good way for the school to make money and students need to shop,” he said.
Even Perrin said she believes ASU could maximize their funds for current students and faculty members by focusing on university-based projects. “I would like to see ASU build a medical school, we have the critical biomedical research already, and we have the resources here at this university."
Reach the reporter at atotri@asu.edu or follow @AnthonyTotri56 on Twitter.
Like The State Press on Facebook and follow @statepress on Twitter.




