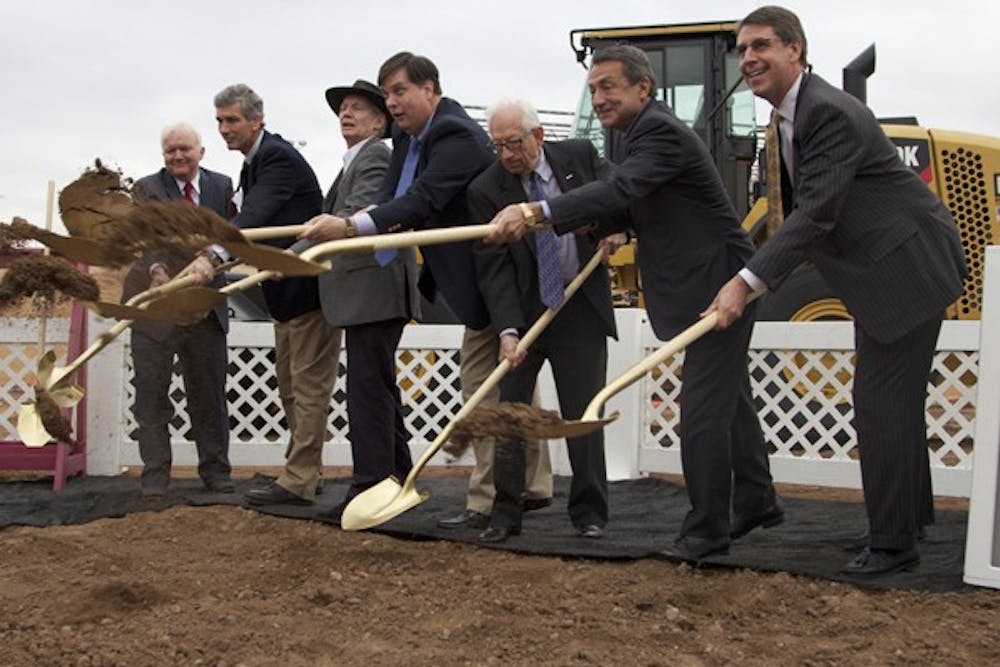 Developers for Block 12 throw dirt with golden shovels as part of a breaking ground ceremony for the new building on Jan. 24 in Tempe. The building will be five stories tall and cost 54.5 million dollards. (Photo by Ana Ramirez)
Developers for Block 12 throw dirt with golden shovels as part of a breaking ground ceremony for the new building on Jan. 24 in Tempe. The building will be five stories tall and cost 54.5 million dollards. (Photo by Ana Ramirez)ASU President Michael Crow, city officials and University department heads broke ground Thursday afternoon on the new College Avenue Commons at the Tempe campus.
The project will be approximately 137,000 square feet and will be constructed on the corner of College Avenue and Seventh Street.
The five-story facility will house six different operations, including the Del E. Webb School of Construction, the School of Sustainable Engineering and the Built Environment and the Office of Global Outreach and Extended Education.
Crow said the project embodied how ASU operates: with purpose, with an objective and by making things happen.
“This project has been long and coming," Crow said. "We said it would get done, and it’s going to get done."
The College Avenue Commons will be the first structure constructed as part of Block 12, an entire block focused on building new edifices to produce more activity on the northern side of the campus.
Tempe Mayor Mark Mitchell said the groundbreaking marked the first step of many in the city's partnership with ASU for the redevelopment of the area surrounding Sun Devil Stadium.
"The city of Tempe does value very much the relationship with Arizona State University, and we’re excited to welcome Block 12 to the downtown area," Mitchell said.
Ray Jensen, University Business Services associate vice president, said the University needs more retail space to support the size of the Tempe campus.
“The location is part of a larger initiative that we have to revitalize College Avenue and make it a destination location for students and also the community," he said.
The city of Tempe has collaborated with ASU in making the Commons a mixed-use building.
The first and second levels will be for commercial use and the upper levels will be for higher education purposes.
The second floor will have a 2,300-square-foot community room that can be used for both community activities and school purposes.
Included in the building will be the ASU Campus Visit Experience and Visitors' Center containing a 200-seat auditorium for prospective students. Campus tours will originate here.
The structure will house a two-story retail facility known as the Sun Devil Marketplace, including a bookstore with ASU merchandise, a technology store and food. A coffee and wine bar that could be used for book signings and book retail purposes is planned for the second floor.
Ed Soltero, the assistant vice president of the Office of the University Architect, said the project will integrate many sustainability initiatives and will receive a Leadership and Energy in Environmental Design gold certification.
“We’ve incorporated portable water reduction strategies, recycled content and renewal materials and the use of less embodied energy,” Soltero said.
The building will also have a secondary skin to help reduce the heat from the sun and create shade to reduce urban heat island effects, Soltero said.
The $54.5 million building is being funded by ASU with the help of contributions from companies and individuals. The structure is expected to be completed by summer 2014.
Reach the reporter at jcsolis@asu.edu




