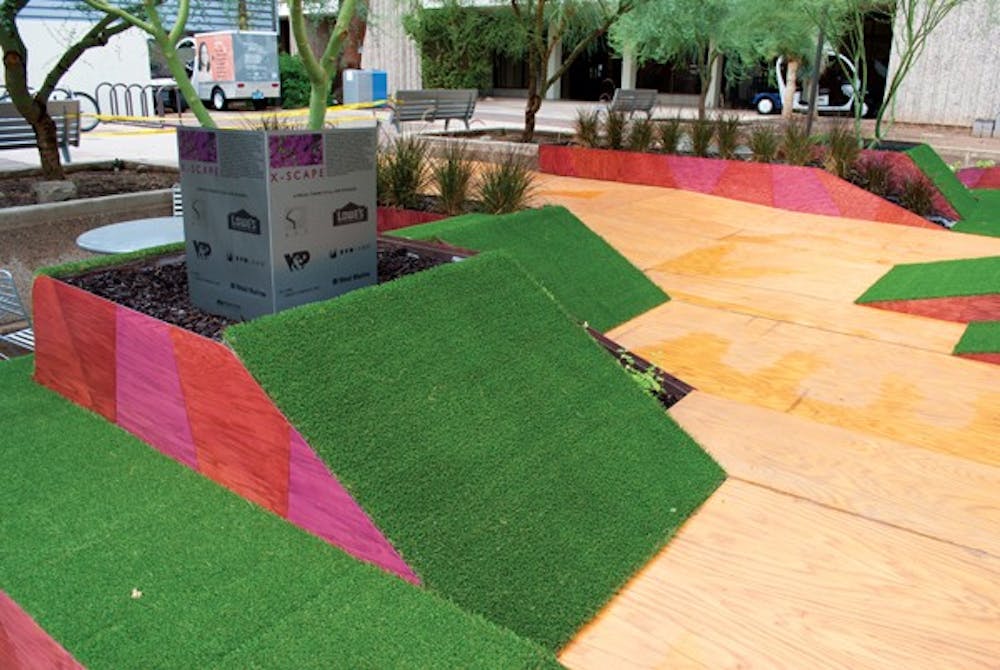X-Scape from The State Press on Vimeo.
Throughout the academic year, the southeast corner of Neeb Plaza will feature X-Scape, a structure consisting of levels of artificial turf surfaces that form ergonomic lounge chairs, upright seating and space for performances.
X-Scape is this year’s winning design of the X-Square competition, a cross-disciplinary initiative offered by the Herberger Institute of Design and the Arts.
Each year, students from the School of Design and the School of Art collaborate to enliven a plain public space on the Tempe campus.
Next, students vote for their favorite designs, and a panel of judges from the Institute and the local design and arts community select a winner.
Winners receive $20,000 and work with a faculty adviser to create their engaging space.
Finally, the winning group constructs its own design, paying special attention to the sustainability of the structure and the University’s guidelines for safety and accessibility.
This year’s winning project is the work of landscape architecture seniors Brett Berger and Diego Valenica, architecture senior Aaron Choi, fibers senior Christine Phu and music education senior Kimberly Stevenson.
Berger said X-Scape is a flexible space that students can use in multiple ways.
 The newly constructed X-Scape area was built outside of Neeb Plaza this week for students to sit and relax between classes. The structure is the winner of the X-Square competition through the Herberger Institute of Design and the Arts. (Photo by Kurtis Semph)
The newly constructed X-Scape area was built outside of Neeb Plaza this week for students to sit and relax between classes. The structure is the winner of the X-Square competition through the Herberger Institute of Design and the Arts. (Photo by Kurtis Semph)“We had a couple overarching goals and themes that were prominent to us (with our design),” he said. “A flow of movement, a place for people to sit any time of the year and escape from their everyday school life, and a gathering space where we can hold performances and art exhibitions.”
Mesquite and Palo Verde trees provide shade, and magenta-stained wood panels give color to the site.
Berger said Stevenson’s insight as a music major helped the team create a space that can be used for music events.
“She could envision how a performance can happen in a space,” he said.
The team discussed having an a cappella group perform on the structure and having musicians encircle students seated in the middle platform.
Faculty associate Philip Horton, who served as the team’s adviser, said it worked mostly on its own, but needed guidance with preparing construction documents. He said group members approached the project with an entrepreneurial spirit.
“They got a lot of donations (for trees) and discounts (on supplies) by going out and selling the project and the opportunities that potential donors would have in being associated with the project,” he said.
Horton said X-Square emulates the real-world design process by including constraints and giving students the chance to work with others.
“Finding the right people to work with will help you,” he said. “They’re going to help you achieve your idea in a better way than you could by yourself.”
Berger said X-Scape hopes to find a space for its project after its year in Neeb Plaza is complete.
“There needs to be an afterlife for the project,” he said.
First-year architecture graduate student Kyle Fiano, leader of last year’s winning team, said his group reached out and found a new home for its project in downtown Phoenix on Roosevelt Road near 3rd Street.
Peritoneum, a blue, cocoon-like seating structure, will temporarily fill a vacant lot as part of an urban design project called “The Lot: What Should Go Here?” until a developer purchases the property.
“It was a fortunate coincidence,” Fiano said of the opportunity.
Berger said X-Scape is looking into the same project.
He said the process of designing with other students was one of the main experiences he took away from X-Square.
“I have my way of creating a project, we all do, but (we) bring all (our) heads together to find a middle ground so (we) can all agree,” he said. “Learning how they learn and design was a great lesson for me.”
Reach the reporter at jlgunthe@asu.edu or follow her on Twitter @_Jgunther




